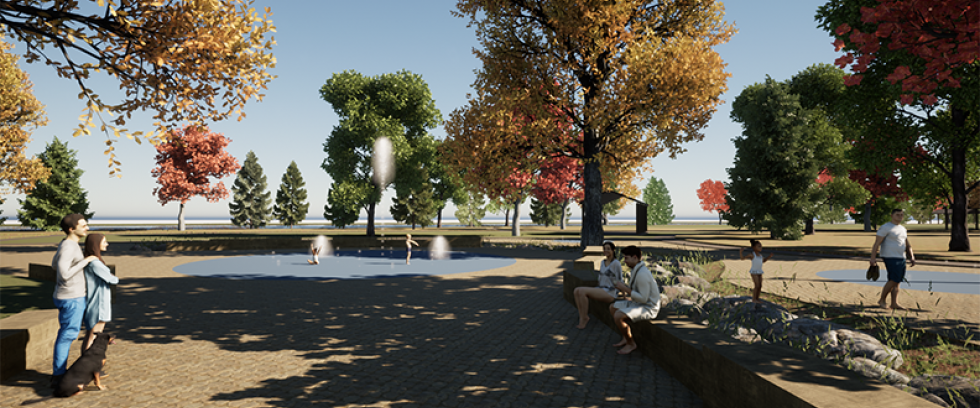Comprehensive Plans
The City Planning Department spearheaded the creation of the City of Marion’s comprehensive plan, “Marion 2030” which was a collaborative project involving the neighborhood associations lasting approximately two years, and was officially adopted by the Common Council in May of 2010. In 2014, an addendum was adopted which focuses on Central Marion. These documents are attached at the bottom of the page.
Next Level Trails
“City Connect” Coming Soon! This Next Level Trails project is under construction and currently at Phase 2 (as of June, 2025). City Connect is a walking, biking, and skating trail that connects the Cardinal Greenway with downtown Marion and up to the Mississinewa Riverwalk. For planning documents, you may contact Lisa Todd at ltodd@cityofmarion.in.gov.
Groundwork for Growth
The City of Marion has a design guide developed by Marion Design Co. called Groundwork for Growth. It is subject to change in accordance with the City of Marion Municipal Code of Ordinances. To ensure the book is continually relevant and applicable, it must be reviewed every five years by Marion Design Co. or the members of the Marion Common Council. If you are in the planning stages of a project in the historical district, please find the “Groundwork for Growth” attachment at the bottom of this page. If you would like to request a copy of the booklet to access all design guidelines, please contact the Mayor’s Office at 765.662.9931 or stop by anytime Monday through Friday from 8am-4pm.
Historical District



